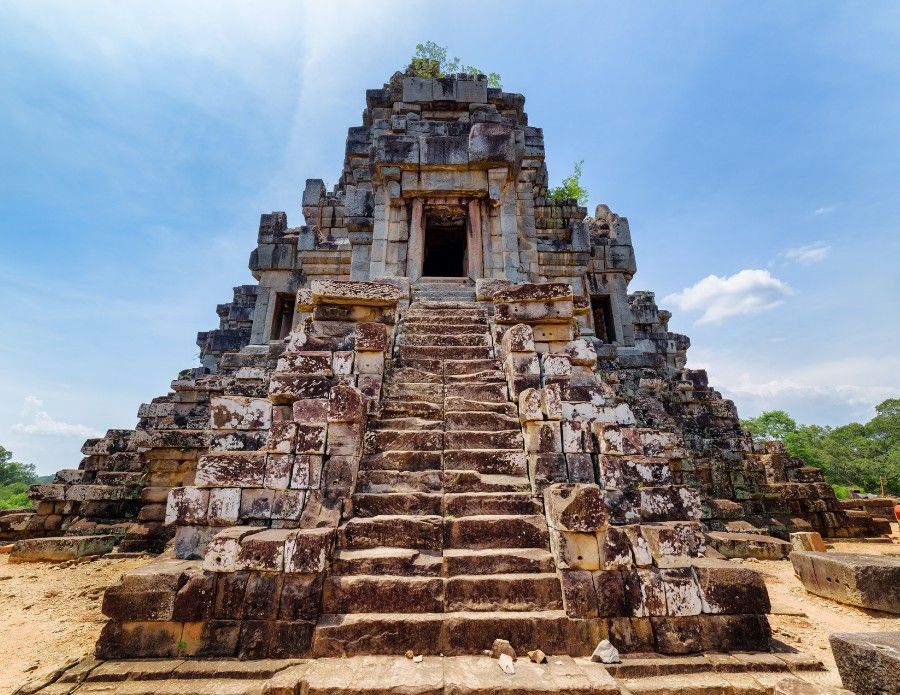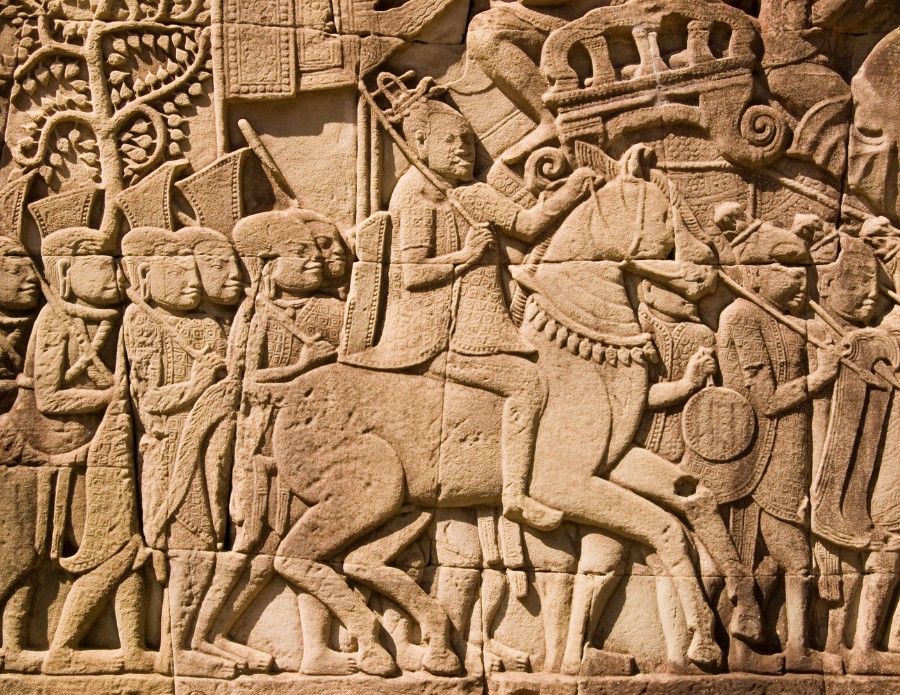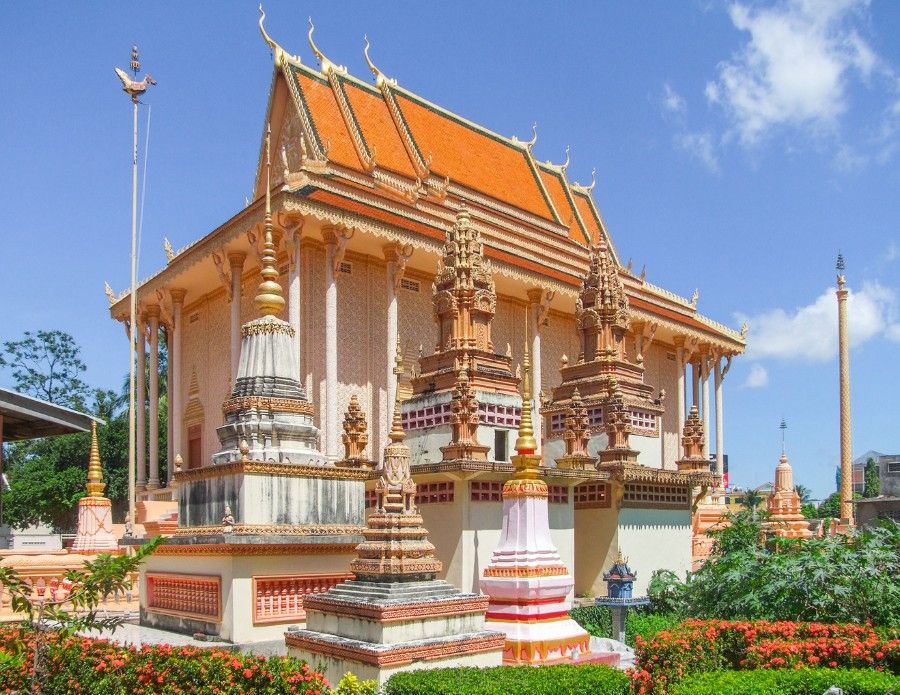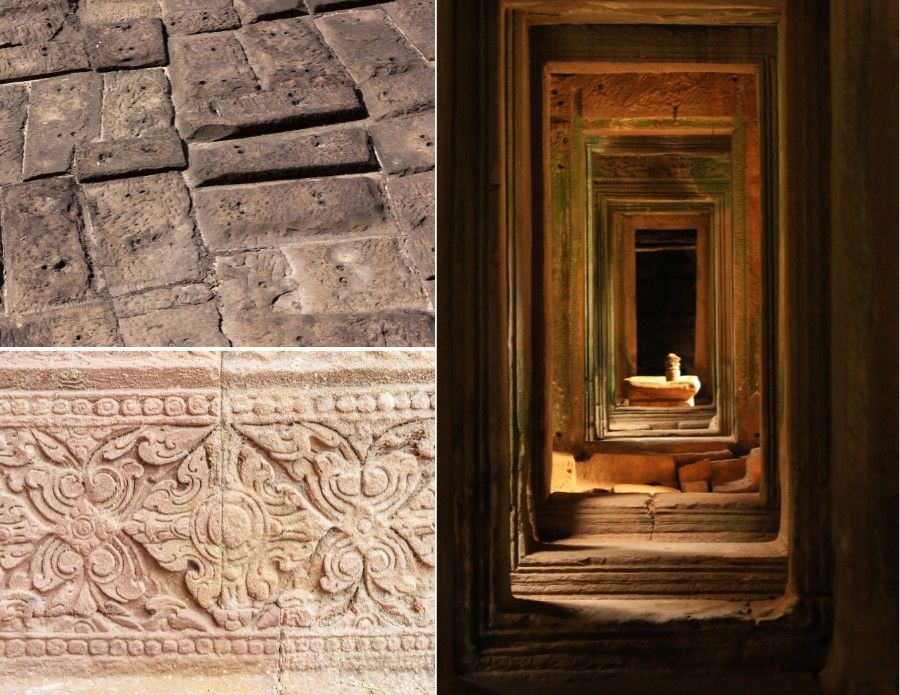In modern society, a number of tall and iconic buildings have been built but none of them can hold a candle to the majestic Khmer architectures. Primarily, the vision and architectural style of the Khmer Empire were at an all time high during the Angkor period. This was primarily in the late 8th century AD to 15th century CE where you can still see a lot of religious temples built during this time.
While a number of buildings were constructed during the Angkor period, non-religious buildings used wood as its primary material while religious structures used stone. This means most non-religious buildings have deteriorated over time while only religious buildings have stood the test of time. Moreover, construction for these buildings were done over a number of years so architectural styles have changed and been adapted to these buildings.
Despite the differences in architectural styles over the years, most of the elements, foundation, and more of the ancient Khmer architecture remains the same. Learn more about the classic Khmer architecture below:
Common elements
In most Khmer architectures, specifically for religious structures, there are two main elements that are always integrated into it. These are the following:
Stairway to heaven

Temples built in the Khmer Empire generally include a staircase since it represents the stairs leading to where the gods are, which is why it’s generally called the stairway to heaven. Moreover, all Khmer style stairs are always steep with an angle between 45 to 70 degrees. These stairs are built this way since it’s depicted that this is how the stairs leading to the heavens are like.
Bas-reliefs

A clear element that distinguishes Khmer architecture from other styles are the bas-reliefs included in all religious temples. These bas-reliefs are simply scenes, representations, or depictions of religion, mythologies, and Khmer history sculpted into stone.
Common structures in Khmer architecture

All religious buildings constructed in the Khmer Empire have been built with a number of structures necessary for their faith. Whether the temple is large or small, these structures are almost always included. Some of these structures are the following:
- Library → One of the most important structures added in temples are libraries although it’s not indicated in historical or religious texts on why they are necessary. However, it’s been debated that they are also used as a shrine and not just a place where books and religious texts are kept. Moreover, these libraries are always placed beside the entrance to the temple’s enclosure in pairs.
- Temple mountain → Representing Mount Meru, the home of the deities according to Hindu mythology, a temple mountain is always constructed within religious structures.
- Prang → A prang, which is a tall spire, generally represents the zenith of Mount Meru where the deities lived.
- Bakan → A bakan or central sanctuary is an important structure in a religious temple since it’s dedicated to that temple’s primary deity. Generally, in the central sanctuary, a statue of the primary deity is constructed. However, if the temple’s deity is Shiva, the representative icon there is a linga.
- Gallery → Galleries are often added along the temple’s axis or its wall, where it’s open on either or both sides. These galleries were originally all long hallways on all sides of the bakan until half galleries were constructed in the earlier days of the 12th century.
- Enclosure → Khmer temples are generally defined by enclosures wherein there is a specific center to the temple. Moreover, while there are walls surrounding the temple, the enclosures here specifically refers to the space in between the temple and the innermost wall.
- Gopura → The entrance to the temple is often called gopura and it often has the shape of a cross with a wide base since it closely follows the wall of the enclosure.
Common materials used in Khmer architecture

At the forefront of Khmer architectural style is using a specific number of materials to build the entire temple from the ground up. Here are the materials used for religious structures within Cambodia:
- Laterite → Since laterite can help strengthen the foundation of a temple, it’s often used as a base for large religious structures as well as for other hidden areas within it.
- Brick → The material most often used for all religious structures is brick, specifically for smaller temples. You can see this material often in the earlier temples constructed in Cambodia like in Bakong and Preah Ko.
- Sandstone → Different materials like sandstone are necessary to delicately craft specific elements within a temple. However, eventually once the process of obtaining sandstone became easier, some temples like Takeo temple were built purely from sandstone.
Take note, however, that the primary material used for non-religious architectural structures in ancient Khmer was wood. Considering the short life of this material, it’s rarely used for religious structures. One example where you can see wood used as a material is as a roof for stone walls.
Browse here to discover more Khmer architectural styles and Cambodia real estate properties.

